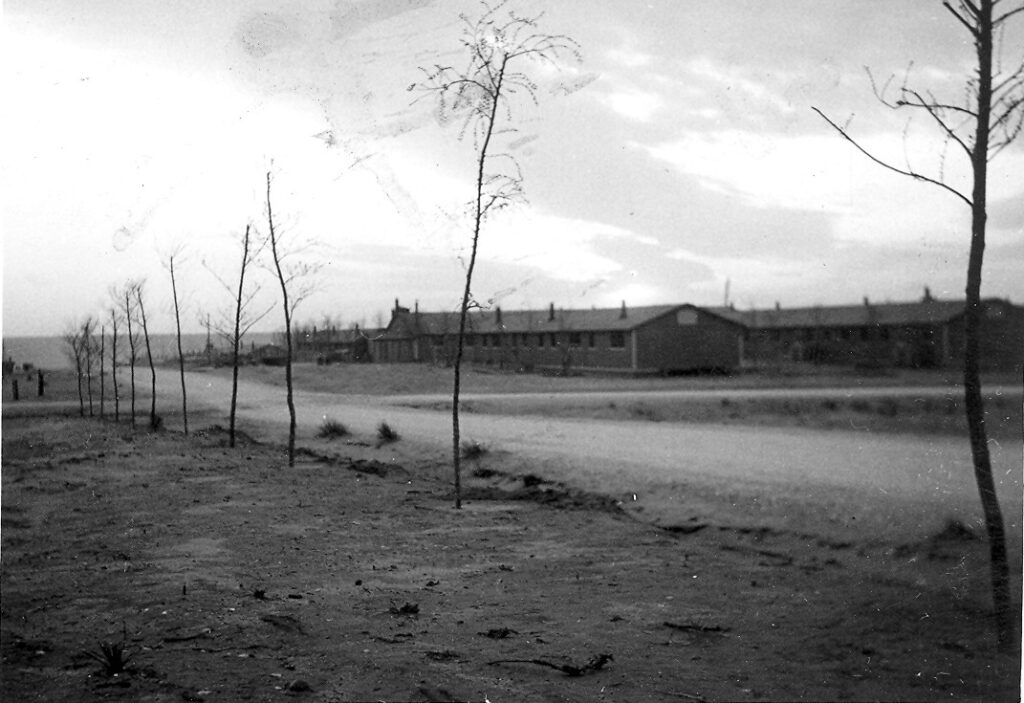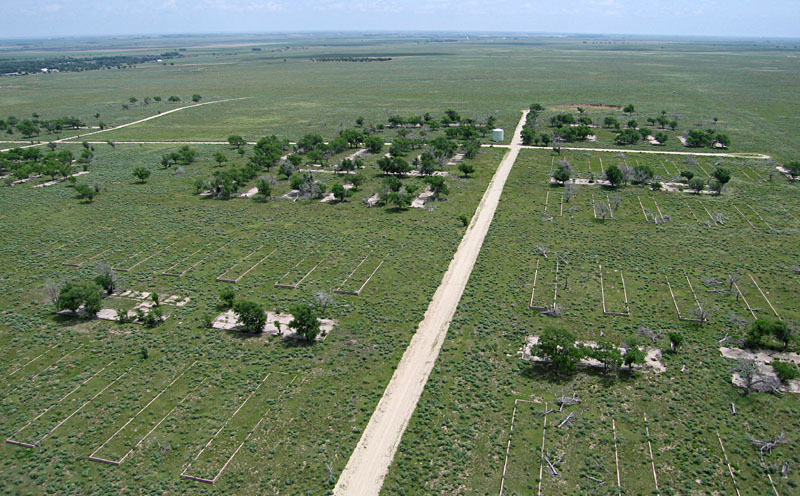Amache was the only concentration camp where the project area was in private ownership prior to the war. On June 29, 1942 construction work on Amache began. When completed the camp area covered one square mile and consisted of twenty-nine “blocks” of barracks, administration buildings, and storage areas. Each block consisted of twelve 120′ x 20′ tarpaper-roofed, Army style barracks. The barracks were divided into six apartments varying in size from 16′ x 20′ to 24′ x 20′. Each individual apartment was equipped with a coal-burning stove, Army cots, one light bulb in the center of each room, and a pad or blanket. The barracks were arranged so that six of them were situated on either side of a community mess hall, public laundry, and bath building. Each block also had its own recreation hall, a 20′ x 100′ rectangular building.
As noted in Confinement and Ethnicity: “Construction of the evacuee buildings at Granada differed from the other relocation centers. Instead of post-and-pier foundations, barracks had slab foundations, or concrete perimeter foundations with brick floors…The evacuee buildings also had fibre board or asbestos shingle siding, rather than the tarpaper common at most of the other relocation centers.”
When the evacuees arrived only two blocks of barracks, one mess hall, and one lavatory had been completed. The families decorated their apartments by using their own skills and resources. The furniture was homemade from scrap lumber which was found around the camp perimeters. Internees transplanted trees from the nearby Arkansas River area and these trees are still alive around the site.


Decades later, the cement barrack foundations, cement slabs from laundry facilities and showers, and base anchors for the guard towers still remain. The doorways had lower thresholds, so visitors can find the exact entry points to their family’s living quarters. The original paved dirt roads, 5 running North-South and 7 running East-West, are still in place for visitors to use. Kite aerial photography images taken by James S. and Susan W. Aber illustrate the integrity of the site today. Read the story of Dennis Otsuji who was able to find the barrack where he was born.